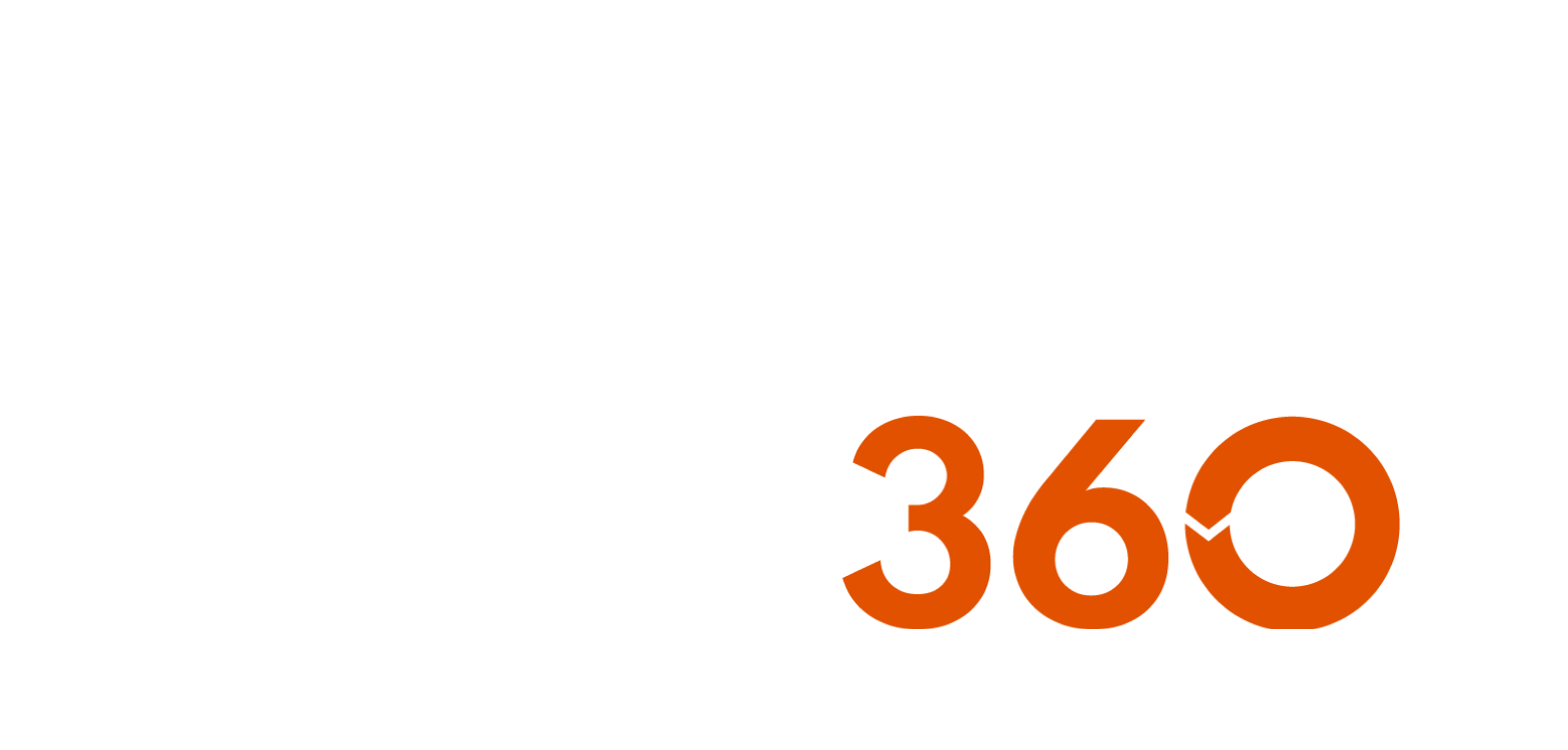Household Planning Applications and Permitted Development Rights: What You Need to Know
- Apr 10, 2025
- 2 min read
When planning home extensions, loft conversions, or renovations in Birmingham, Warwickshire or other areas in Midlands, understanding household planning applications and permitted development rights is crucial. Navigating the rules correctly can save time, money, and potential legal issues. Whether you're working with builders, bricklayers, roofers, or home renovation specialists, knowing when you need permission and what falls under permitted development can streamline your project.

What Are Permitted Development Rights?
Permitted development rights for householders allow homeowners to undertake specific types of construction work without applying for full planning permission. These rights cover various home improvements but come with limitations.
Examples of Permitted Development Work:
Single-storey extensions – Subject to size and height restrictions. For example, a rear extension must not extend beyond the rear wall of the original house by more than 4 metres for a detached house or 3 metres for any other house.
Loft conversions – Must stay within volume limits of 40m³ for terraced houses and 50m³ for detached and semi-detached homes. See the Planning Portal’s loft guide.
Garage conversions – Permitted so long as they do not enlarge the building externally and meet the necessary building regulations.
Roof alterations – Such as re-roofing or adding rooflights, provided the alterations don’t exceed the height of the existing roof.
Porches – Permitted if under 3m² in area, not taller than 3 metres, and not within 2 metres of any boundary with a highway.
Restrictions on Permitted Development:
Homes in conservation areas or listed buildings require additional permissions.
Size and height limitations vary by location and property type.
Front-facing extensions usually require planning approval.
When Do You Need Planning Permission?
Not all home extensions, loft conversions, or renovations qualify under permitted development. You will need planning permission if:
Your project exceeds the size limits set by permitted development rights.
The work significantly alters the external appearance of your home.
You live in a protected area or your property is listed.
The new structure impacts neighbours' privacy or light access.
How to Apply for Planning Permission
Consult Your Local Council – Contact Birmingham City Council or your local planning authority for guidance.
Prepare Detailed Plans – Include dimensions, materials, and architectural drawings.
Submit Your Application – Apply online via the Planning Portal.
Await Approval – The process typically takes 8-12 weeks.
Working with the Right Professionals
To ensure compliance and high-quality work, hiring experienced builders, bricklayers, roofers, and home renovation specialists in Birmingham and the West Midlands is essential.
Why Hire Professionals?
Builders understand local regulations and ensure legal compliance.
Bricklayers and roofers help with structural and aesthetic requirements.
Construction specialists guide you through planning applications and building regulations.
Conclusion
Understanding planning applications and permitted development rights is essential for any home extension, loft conversion, or renovation in Birmingham and the West Midlands. Whether your project requires full planning permission or falls under permitted development, working with experienced professionals ensures a smoother and a less stressful process. Always check local regulations before starting your project to avoid costly mistakes and delays.
Planning a home extension, new build, loft conversion, or renovation? We can handle the planning process for you, ensuring everything is compliant. Book a consultation with our team today and let’s bring your project to life!



Comments