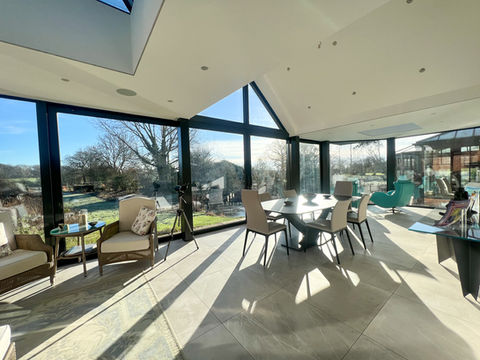
WHAT WE DID
This project reimagined the client's initial design for a conventional orangery, transforming it into a stunning single-storey enhancement that seamlessly connects indoor comfort with outdoor tranquillity. Our new design featured a distinctive mansard roof and modern floor-to-ceiling glass windows and doors, blending contemporary style with the existing architecture. The result is a beautifully integrated space that allows for a natural flow between the indoors and outdoors, perfectly aligning with the clients' vision of a harmonious living environment.
LOCATION
Warwickshire
TIME TAKEN TO BUILD
10 months
THE PROJECT
This project reimagined the client's initial design for a conventional orangery, transforming it into a stunning single-storey enhancement that seamlessly connects indoor comfort with outdoor tranquillity. Our new design featured a distinctive mansard roof and modern floor-to-ceiling glass windows and doors, blending contemporary style with the existing architecture. The result is a beautifully integrated space that allows for a natural flow between the indoors and outdoors, perfectly aligning with the clients' vision of a harmonious living environment.
LOCATION
Warwickshire
TIME TAKEN TO BUILD
10 months
Get Started!
Ready to start your next project with us? complete a project consultation form here or fill in the contact form for general enquiries.








