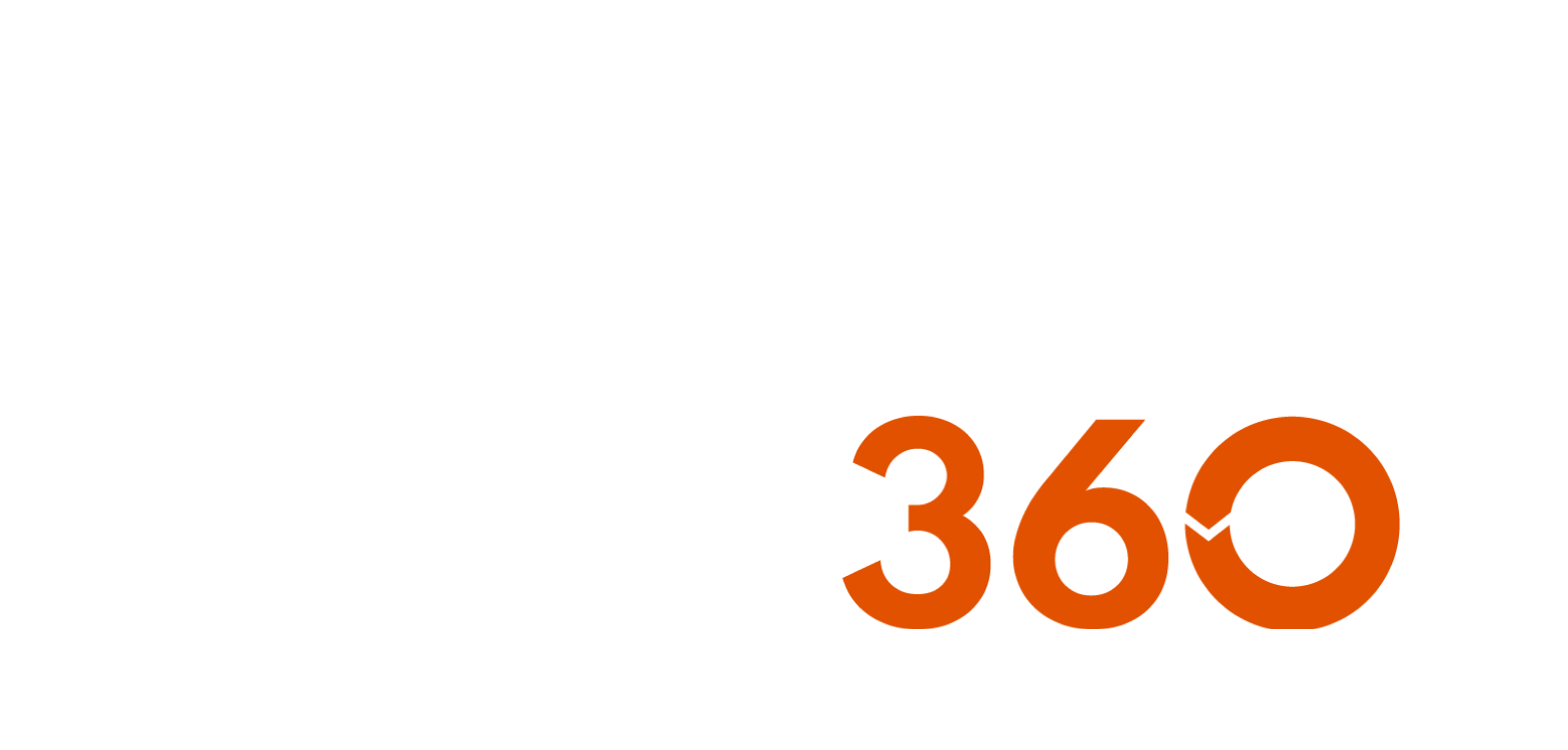New Build, Swimming Pool, Lift: Mobility… The Ultimate in Design
- Dec 12, 2018
- 4 min read
Updated: Oct 14, 2024

We were engaged by clients to design and build their new home, a home that had several more unusual specific needs, it required a company who could not only deliver every aspect of the build and finish, but also one that had exacting standards like ours to ensure the more ‘unusual challenges’ of the build could be met, and in this case, exceeded. Those needs included a therapy swimming pool for a disabled child, a sensory room, therapy room, a lift to all floors and a particular focus on access between areas with specialist equipment needed to move between certain rooms. This of course all needed to be set against what would be a very stylish, contemporary home for a discerning family.
Having met with us and having visited our showroom, the clients were happy to hand over the complete project to us. From design and space planning to the entire build and interior finishes – to include all soft furnishings and accessories. These clients deserved only the best and our talented team came together to ensure that our 360-degree service delivered beyond their expectations, but also with thought to future proofing – for any change in circumstances to come.
Project managed by Tehmi, who worked seamlessly with third parties when required on the more specialist installations such as the lift and disability equipment, she ensured that every element of the build ran smoothly. When third-party installations presented their own hurdles, Tehmi overcame them with creative solutions – much to the delight of all concerned.
Space planning was the most important element of the design, and whilst the house was large enough to accommodate several more bedrooms, we recommended the formula of 4 bedrooms, 5 bathrooms (4 of which were ensuite whilst the fifth completed the swimming pool offering) and a cloakroom.

The five bathrooms are all much larger than average and contemporary in design. Finished with Porcelanosa tiles, bespoke cabinetry – some of which was created in a very particular shade of pink, the design also included a wet room. The bathrooms are all beautiful spaces to be enjoyed by the family. Our youngest clients ensuite facility required specialist equipment and a bath that could move up and down, however there was no compromise on design with splashes of colour and sparkle to all accessories.

One of the bedrooms required particular attention to be paid to the height and dimensions of the room and carpentry which allowed for carefully positioned ceiling tracks and seamless movement of the hoist between the bedroom and ensuite. To create a fun, pretty, bright yet practical environment we designed bespoke feature pink shelving to one wall (in an exacting shade of pink) that came alive thanks to carefully placed concealed LED lighting. Swarovski crystal trims and accessories throughout the bedroom and bathroom added a special touch – that delighted our client. Each bedroom benefits from walk-in wardrobes with imported Italian cabinetry to complete the dressing areas.
Downstairs a large open plan kitchen, dining room and lounge was designed with ‘quality time together’ in mind, its a space where they could ‘be as a family’ yet also entertain and impress guests.
The traditional shaker style kitchen was Limestone painted with an Oxford Blue island and Quartz work surface. Considered lighting and Siemens appliances completed the kitchen whilst a walk-in larder kept the stylish area clutter-free. The seating around the kitchen island, dining area and in the lounge were all designed and manufactured by Probuild360 to continue the theme throughout. We also designed and built a TV cabinet wall which incorporated a fish tank with concealed doors and which ran flush to the wall separating the open plan lounge area from the required side access.
In addition, there is a separate sitting room which allows for an adult space to relax and watch a film – or just have quite time. The main feature of this room is the large TV cabinet wall with bespoke shelving that is off-set with copper back-panels and tinted bronze mirror panels – again back-lit with concealed LED lighting to change the mood during in the evening.

The design of both the sensory room and therapy pool gave Tehmi the chance to create very special areas for the client to enjoy. Mood lighting that could change the atmosphere of the pool area with a simple press of a button and beautiful colours and images to engage the client in the sensory room formed part of the incredible design by our team.


The impressive swimming pool area with changing facilities and contemporary bathroom extend off the kitchen – again with larger than average access. Outside a perfectly laid patio and false grass, for easier movement, complete the downstairs areas.
A focus on movement, light and breath-taking design has combined to create an incredible combination of rooms and impressive open plan living space. The imposing double height entrance with hand-built staircase makes a statement upon entering, its a perfect example of our exacting standards and attention to detail. The lift which allows access to every level of the house, to include the therapy room on the top floor, blends with the design rather than standing out as a purely practical addition.
The clients are delighted with their bespoke new build, they tell us it ‘delivers beyond their dreams’. We’re thrilled to have created a very special home for a lovely family that caters for every specific need whilst also providing them with enviable living space. Our in-house designers excelled with every room, from the kitchen to the bedrooms and bathrooms, swimming pool complex and therapy and sensory rooms. Thanks to our clever design and detailed space planning, what could have been viewed as obstacles to interior design actually add to the character of this beautiful home.






Comments